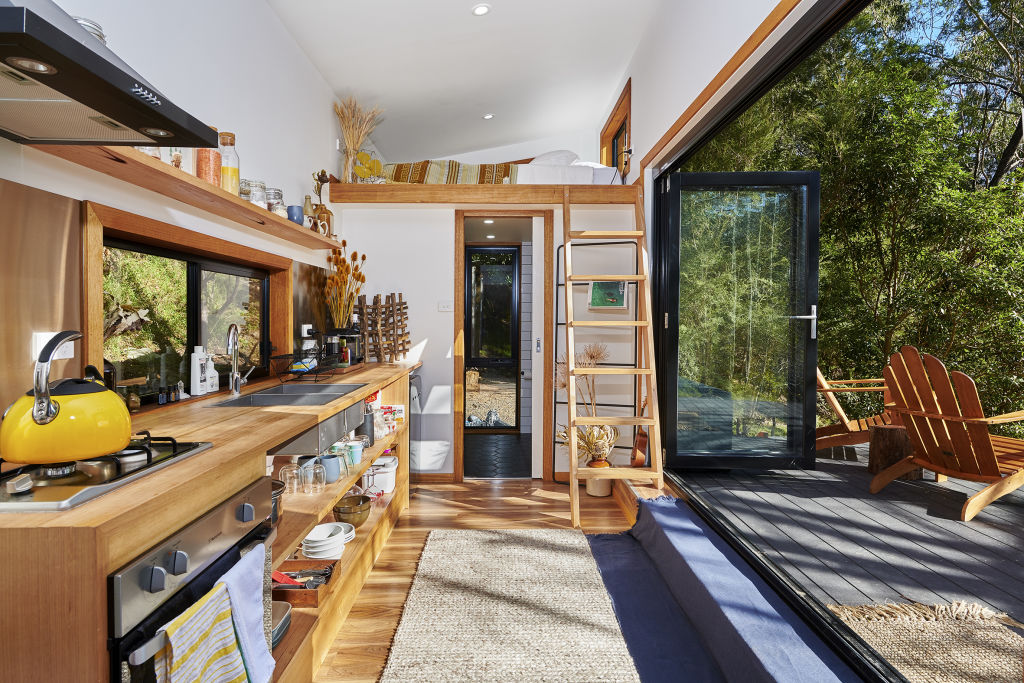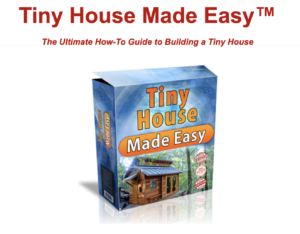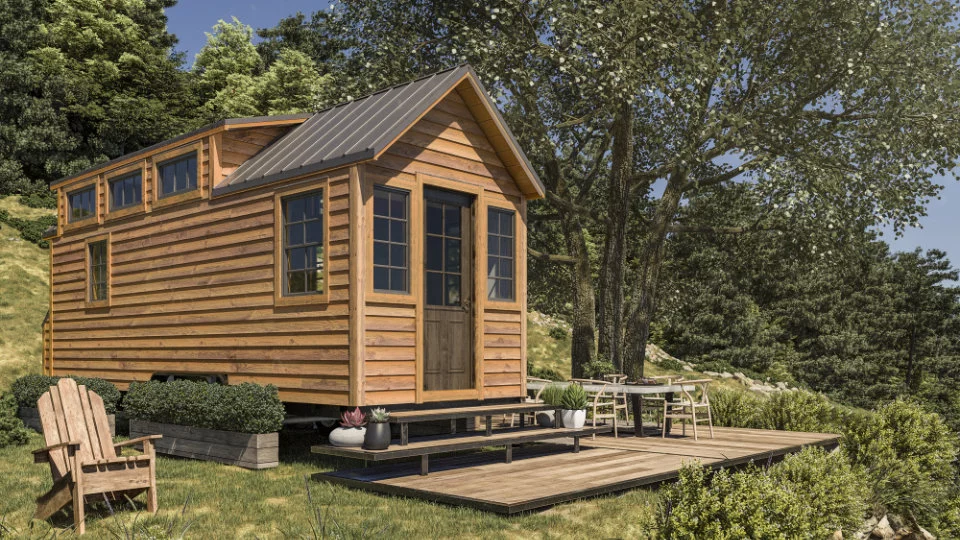In this guide, we’ll explore some of the best tiny home floor plans that not only maximize every inch of space but also radiate charm and functionality. From ingenious storage solutions to multi-purpose rooms, these floor plans are designed to make your tiny home living dreams a reality.
Get ready to be inspired by these compact, yet surprisingly spacious homes that prove size isn’t everything. Join us as we delve into the world of tiny home floor plans, your first step towards crafting your own little haven.
Top 5 Tiny Home Floor Plans Focused on Space, Price, and Design:
#1 : Tiny House Made Easy – How To Build a Tiny House the Easy Way
This guide is number one on my list for multiple reasons. Starting with the author, Adam Ketcher. Adam is an absolute pro in the tiny home space, he’s spent years building tiny homes for clients and shares all his learnings along the way in this guide.
My second reason is that this guide is built for people of all skill & experience levels. It’s helpful for professionals looking for solid plans, and for the least handy people (like me!) who need a hand-holding from beginning to end. Adam explains hard-to-grasp concepts in an easy and digestible format, helping beginners like me get up to speed quickly on things like sourcing the right materials, building a good foundation, and more. Don’t just take my word for it read Adam’s own words on how his guide can help you.
My third and favorite reason why I rank Tiny House Made Easy at number one is the amount of value you get for the price. When you buy this guide, it comes with 5 additional tiny home ebooks, as well as lifetime updates, and customer support from Adam himself.
These guides sell for $422 as stand-alone products, but are being sold together for just $47.
Check the guide out here!
#2: The Tiny Project – Modern Tiny House on Wheels
For my next favorite tiny home plan, let me share something super exciting. It’s a complete guide to building your very own tiny house, just like the cool modern one that’s 8×20 feet and rolls around on wheels. This isn’t just any plan; it’s the exact one that won an award and got featured because it’s just that awesome.
Imagine not having to guess how to do everything because these plans have got it all laid out. We’re talking about 40 pages full of every little detail you need:
How to get your trailer ready and what size it needs to be
- All the framing stuff, so you know how to build the structure
- The sizes for windows and doors
- How the house should look from all sides
- A super detailed floor plan
- Even the tricky bits like electrical wiring, plumbing, and how to keep the house safe
- A list of materials you’ll need, including the best appliances and things to put in your house
- Ideas for making the inside look amazing
- And the cherry on top: a SketchUp model that you can mess around with to make the plan fit your dream exactly
So, if you’re dreaming about building a tiny house that you can take on adventures or just park and live in a super cool space, these plans are exactly what you need.
What are you waiting for? Check it out now.
If you’re not ready to buy the full guide, you can get a photo book filled with hundreds of inspirational tiny home builds for just $7.99. Check it out here.
#3: Sit+Us Cabins – Build Your Dream Nature Retreat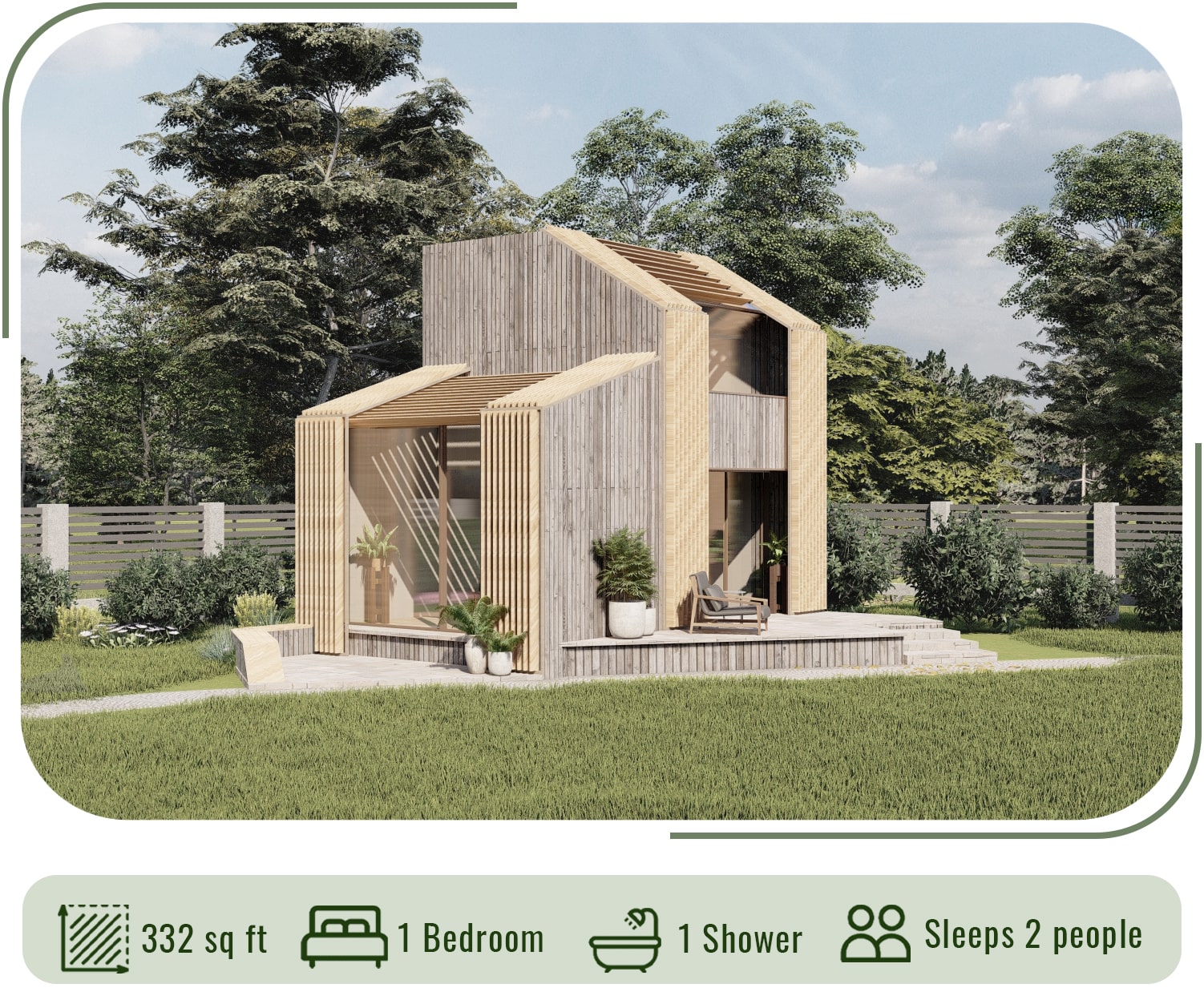
For our third favorite tiny home plan, I’ve got to tell you about Sit+Us Cabins. They’re super cool because they let you have a little piece of nature right in your backyard. Imagine having a tiny house that not only looks awesome but also helps the planet. That’s what Sit+Us Cabins are all about.
These cabins are special because they’re designed to let in lots of sunlight and give you amazing views of outside, making you feel like you’re always connected to nature. The living room and kitchen face the direction where the sun travels, so we get a ton of light and warmth. And the bedroom has its own little balcony facing east, so you can wake up to the sunrise every morning. How cool is that?
Plus, the cabins are made with materials that make you feel like you’re touching the earth itself, with different kinds of tiles and woods. It’s like bringing the outdoors inside your home.
Sit+Us Cabins are all about living in a stylish house that cares for the Earth. You can have a beautiful spot to hang out with friends or just chill on your own, all while being super eco-friendly. I’m really excited about building one of these cabins and having my own little nature getaway. If you love nature like I do, you’ll think these cabins are awesome too!
GET 25% OFF these awesome plans with the code ‘TINYOFF25’. Shop now!
#4: Build Your Own Shipping Container Home – A Step-by-Step Guide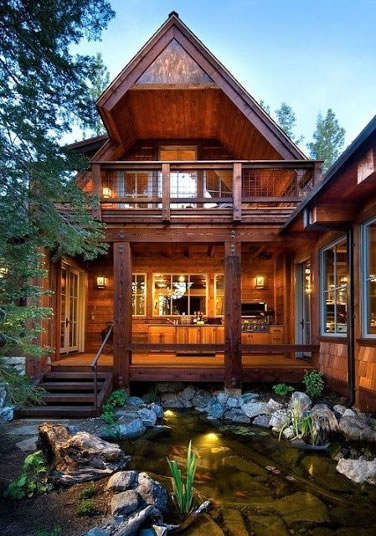
Our number four pick for cool tiny home plans is all about using big metal boxes, AKA shipping containers, to make beautiful tiny homes. This guide is special because you get a lot of cool tips and designs that have been tested and refined over a long time. It’s like getting a big treasure box of ideas that can help you build a neat home or even start your own business making these homes for others.
Why do we love it so much? Well, it’s super easy to understand. Instead of trying to figure out a bunch of complicated stuff like you would with a regular house, these container homes make it simple. The structure is pre-built and affordable.
ALSO, these container homes are not just cool to look at; they’re also good for the planet. Typically builders will re-use containers that would otherwise be thrown away, turning them into cozy homes. This way of building is quick, saves money, and is kind to the Earth. That’s why it’s our second favorite idea for tiny homes!
This guide is just $47, go check it out here!
#5: Tiny Home Builders – Tiny Living
Rounding out our top five tiny home floor plans is the charming “Tiny Living” design. This one has a special place in my heart because it feels so open and airy, thanks to the large family room with vaulted ceilings. Imagine sitting in this space, light pouring in from the big dormers on either side, making the whole place feel bigger and brighter.
What really sets the “Tiny Living” design apart is how cleverly it uses space. The entrance is at the back, which is smart because it opens up the rest of the home for living and enjoying. Right at the front, there’s this cool 7-foot sleeping loft. It’s like a cozy nest up above where you can relax and drift off to sleep, looking down on your tiny home kingdom.
Below the sleeping loft, you’ve got everything you need: a bathroom and a kitchen. It’s like they’ve thought of everything to make tiny living easy and comfortable. Plus, you can choose the length of your home—12′, 16′, or 20′. All sizes are designed to be easy to tow, so your home can go wherever you go, whether you’re moving to a new spot or just heading out on a grand adventure.
Stop waiting around – check the floor plan out here!
